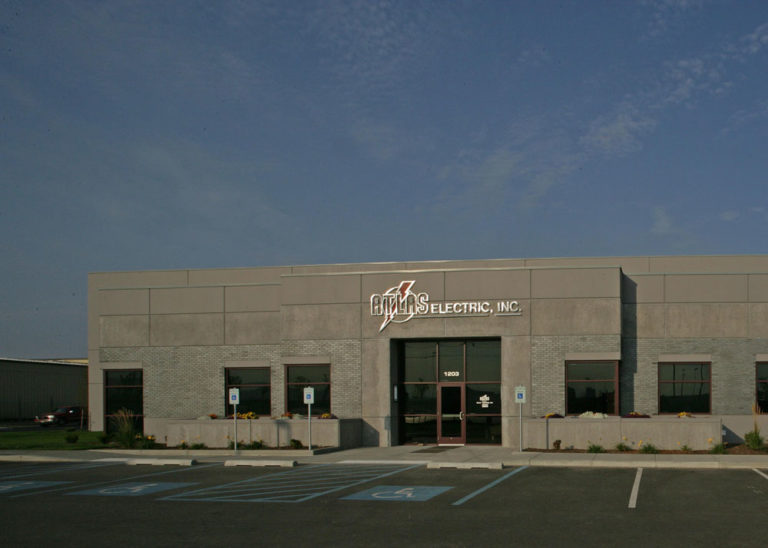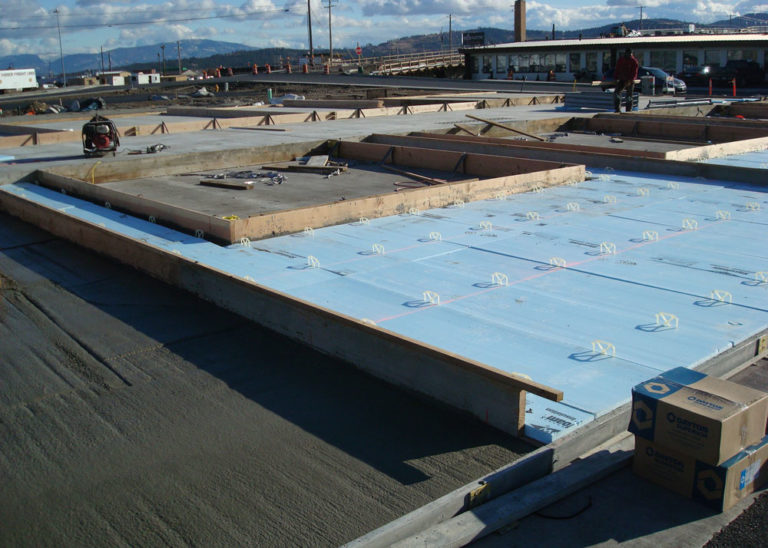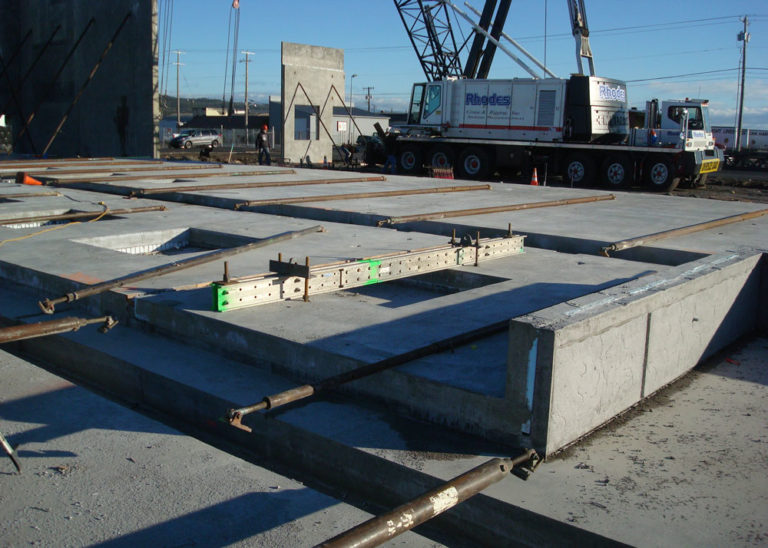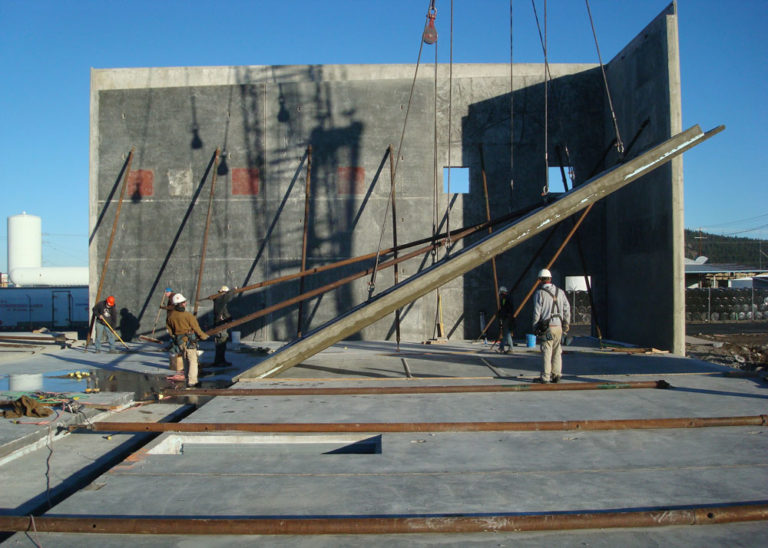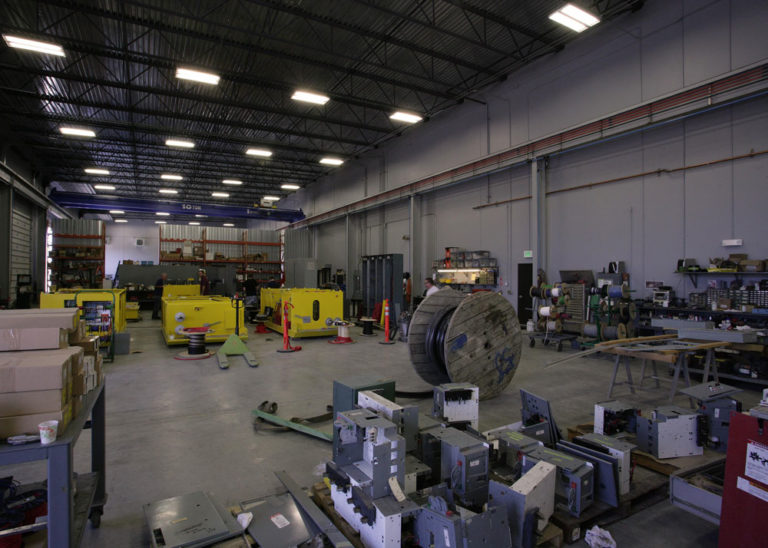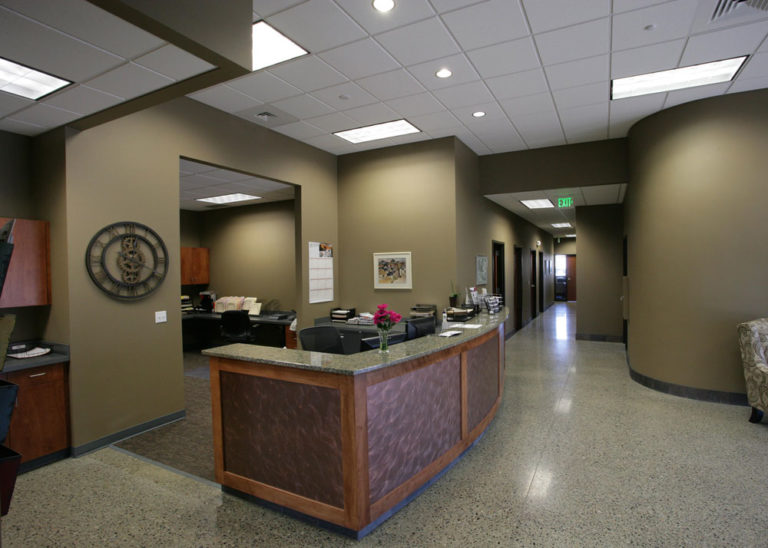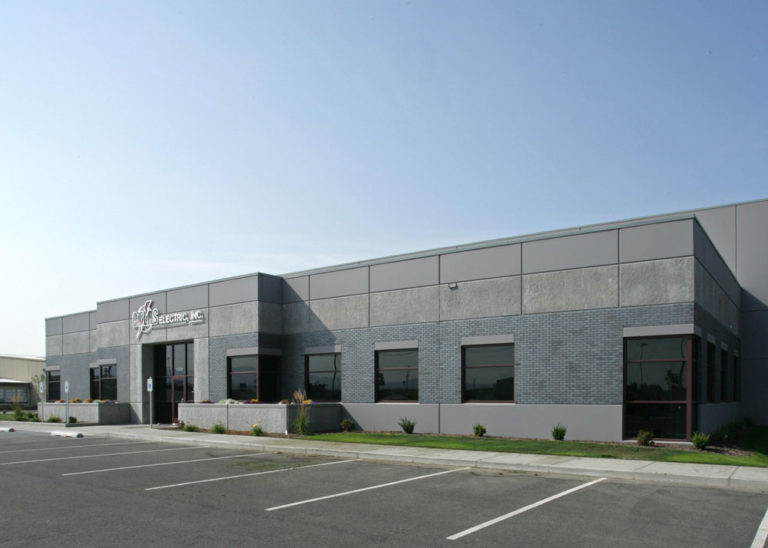The Atlas Electric building is a sandwich insulated tilt-up structure that features inlaid brick and textured panels on the office’s exterior. The concrete panels are 30 feet tall to accommodate a bridge crane in the manufacturing area. The concrete floor is insulated and includes a radiant heating system. Because of the insulated wall panels and the R-30 roof, the floor heating system runs very little. During the coldest days of the year, the heat supply is just warm to the touch and the workspace is very comfortable. The inside of the exterior office walls are concrete tilt-up sandwich panels finished with sprayed drywall texture and painted. The addition of brick and granite textured form liner to the exterior office walls enhances a corporate image yet are economical. Those traits fulfilled the requirement that the owner desired at a value price point.

