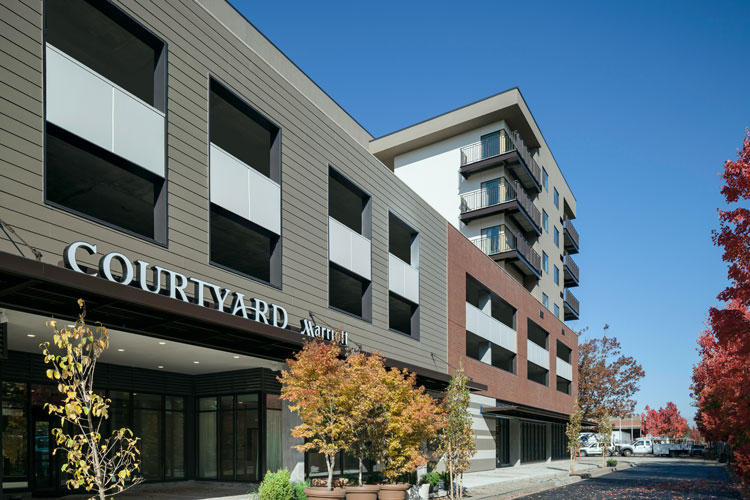The Corvallis Marriott utilized cast-in-place concrete spread footings and columns to support three 29,000 sf cast-in-place post-tensioned slabs. The first level utilized a 9″ P.T. deck with a 3″ topping slab and the second level an 8″ thick P.T. deck with two levels of radiused vehicle ramps. The third level was a 12″ thick P.T. transfer slab that provided support for four levels of light-gage steel stud framed walls, floors, and roof. This project was challenging because there was minimal laydown area and the building footprint took up the entire downtown building site.


