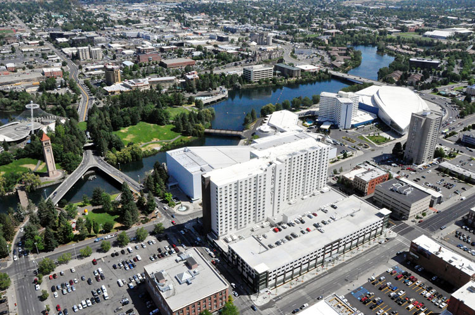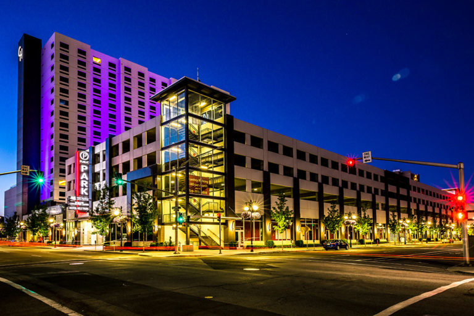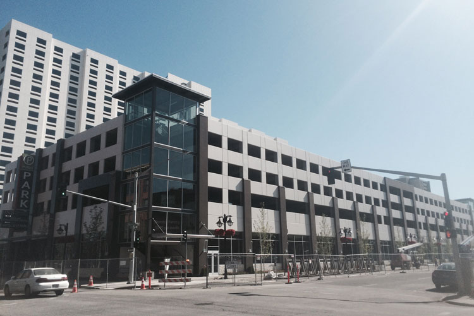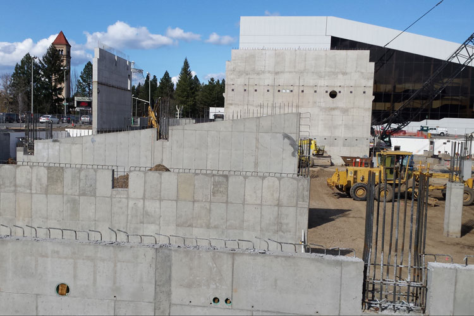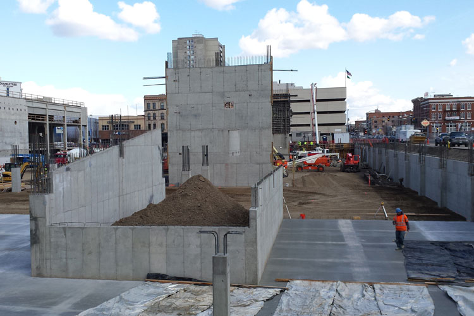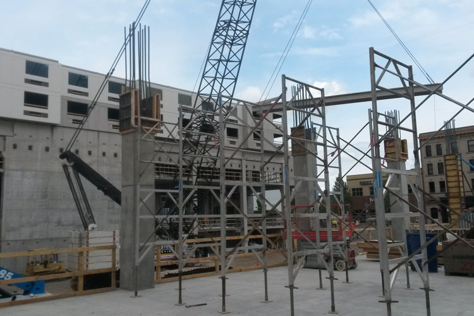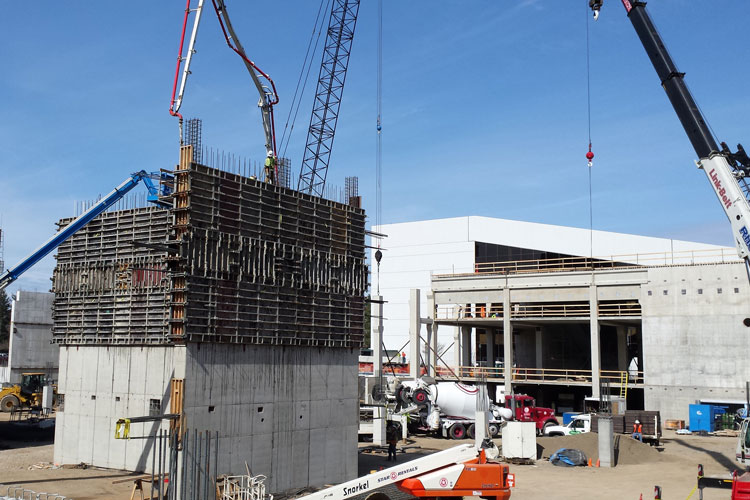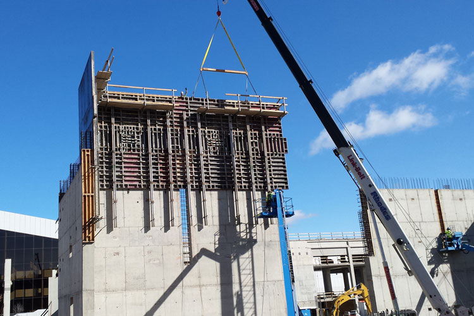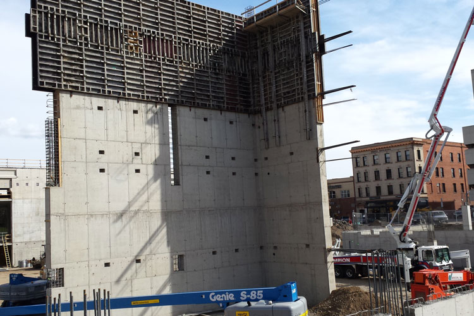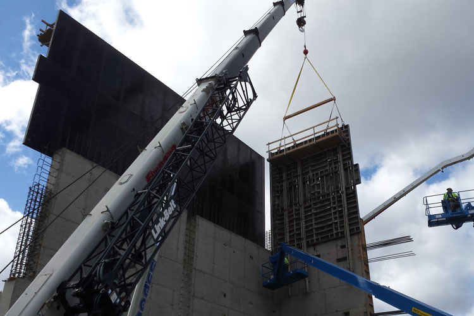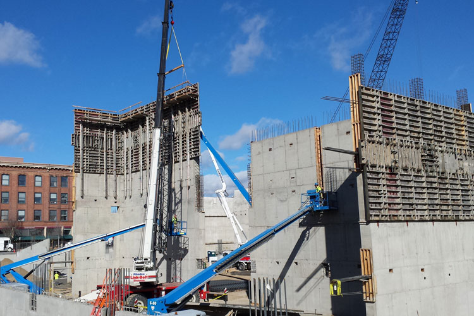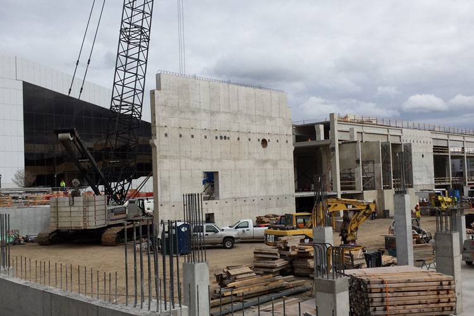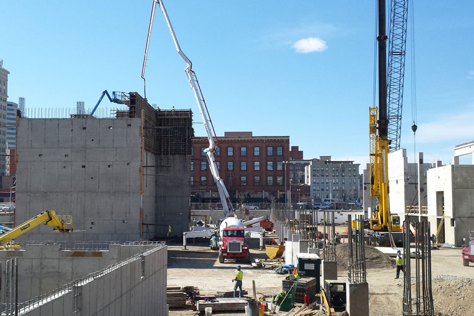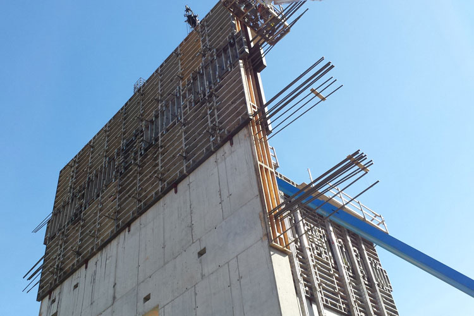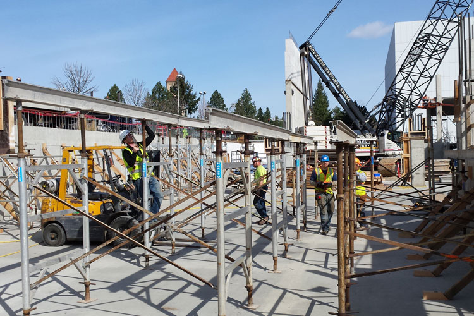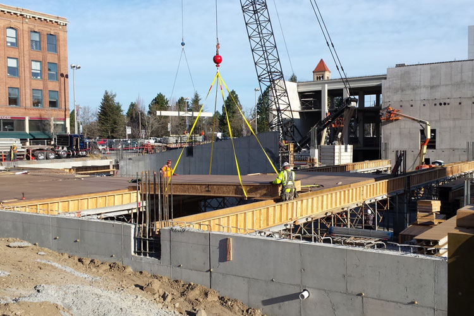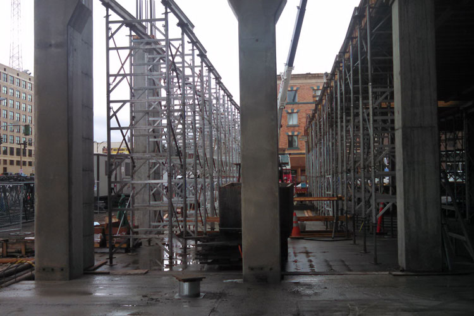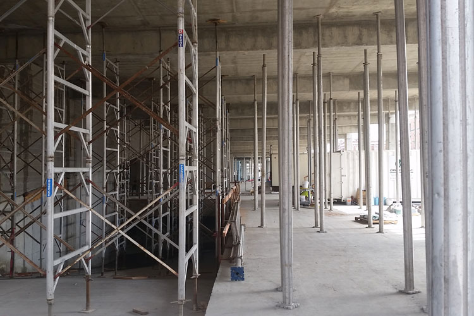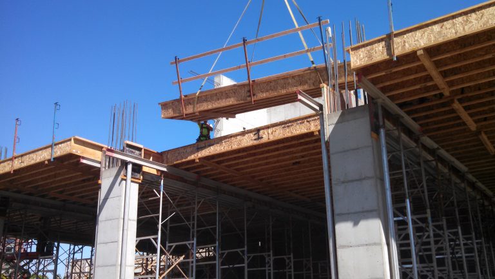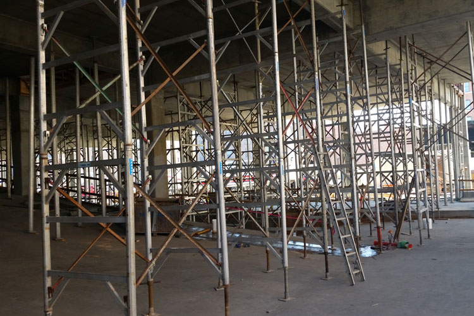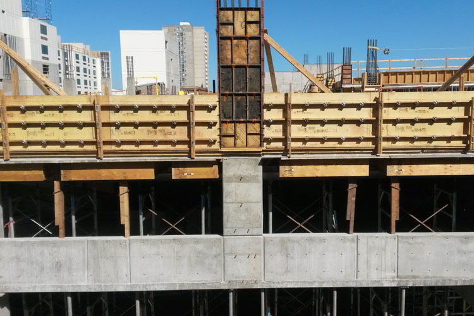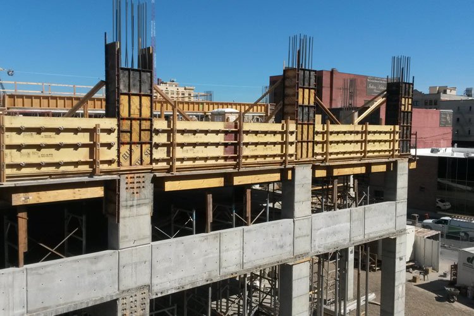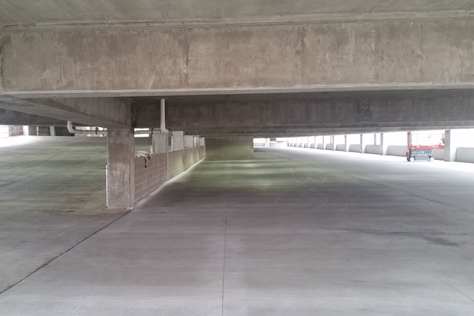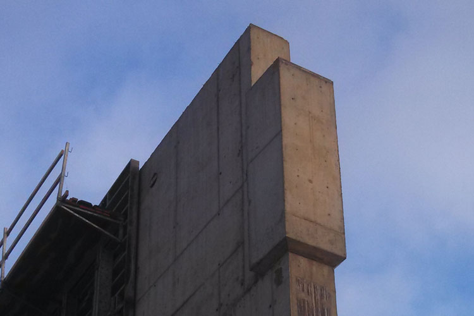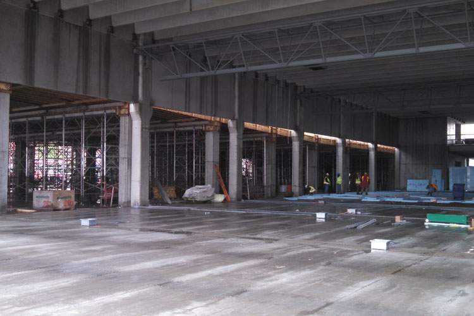Built as an extension of the Davenport Grand Hotel and for shared use by patrons of the Spokane Convention Center, this garage continues the concrete and tile facades around the remainder of the full city block in which the hotel complex was built. The main floor houses hotel meeting rooms, an expansive catering kitchen, and the facility’s loading docks. Below is a full subterranean level for hotel staff parking with the upper four floors designated for public parking. DIVCON constructed both the Hotel and Garage shear walls freestanding over 60 feet tall to reduce the floor to floor schedule duration. This project was challenging because it had begun before the final design of the Hotel and Garage were finished. DIVCON worked with the General Contractor, Brick and Mortar Architecture, and DCI Engineering to find a balance between functionality, aesthetics and Grand constructibility.

