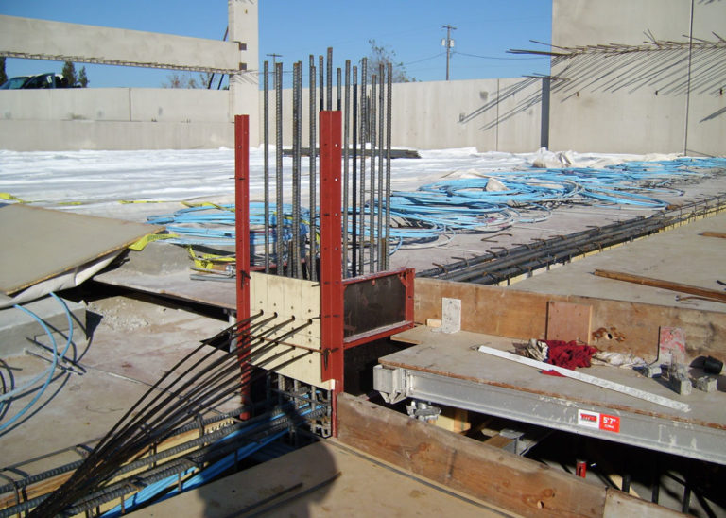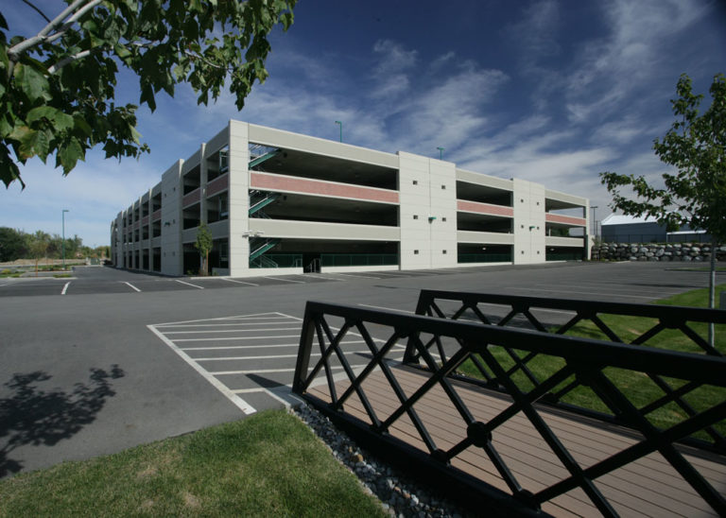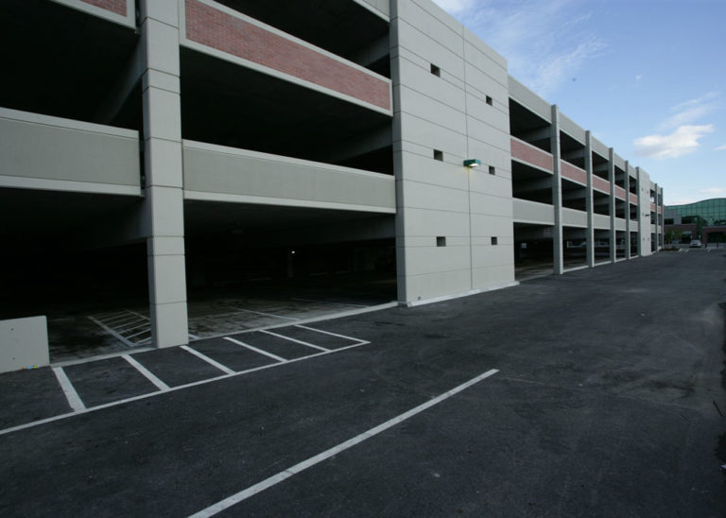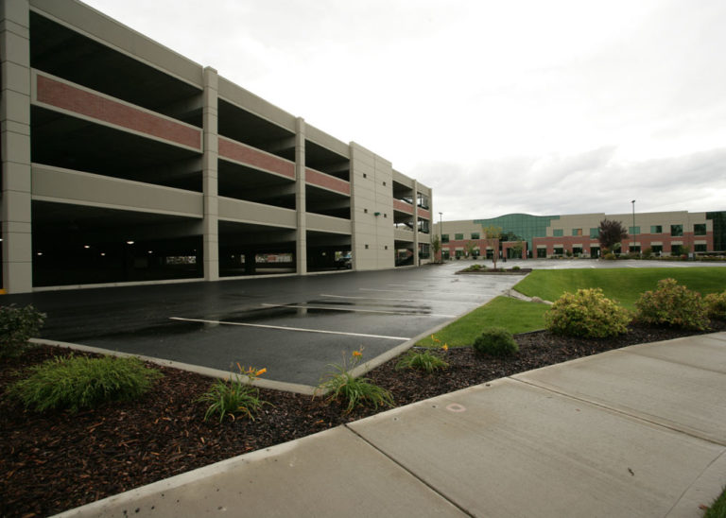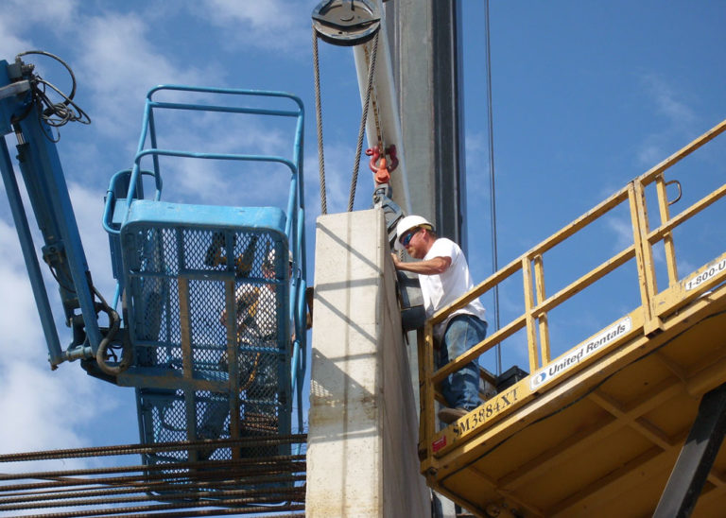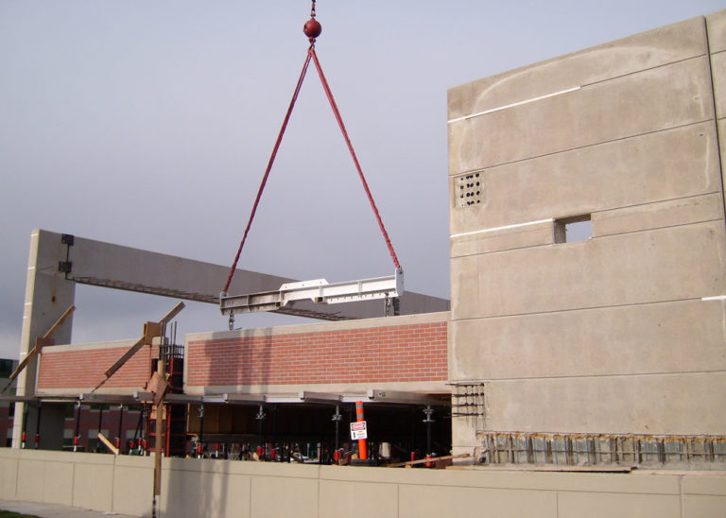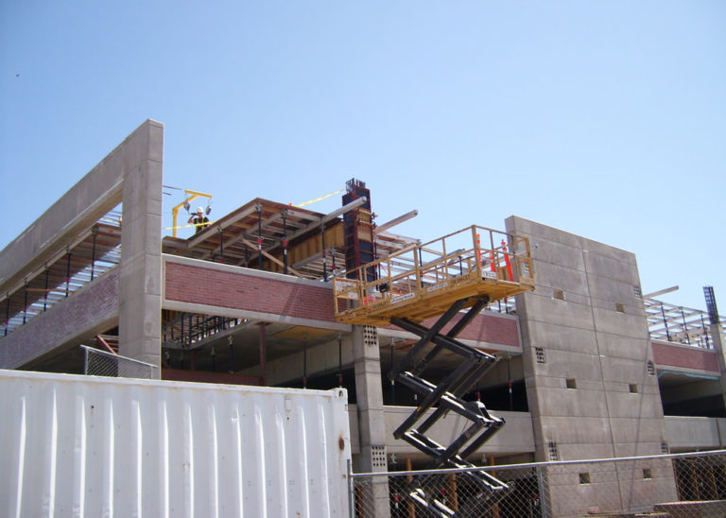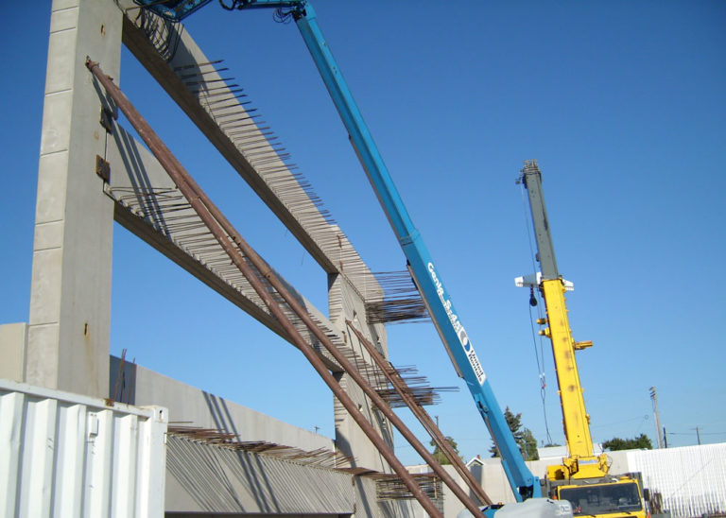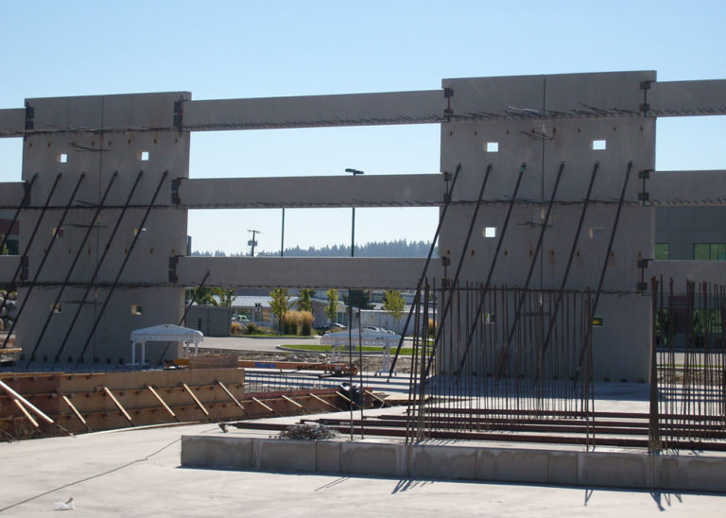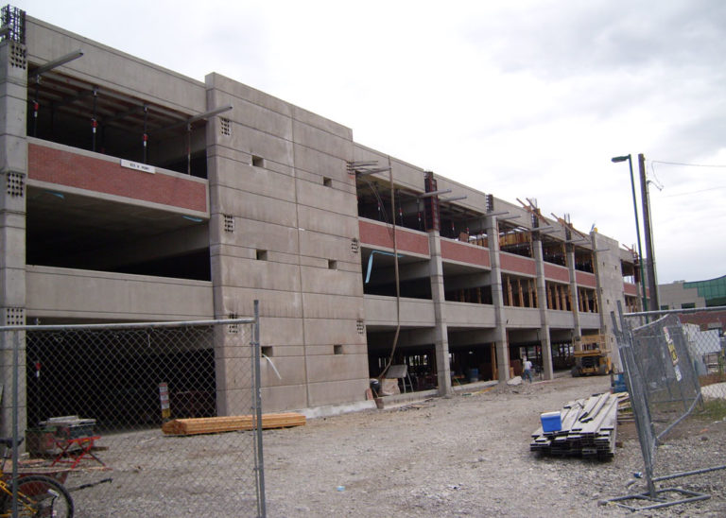The parking garage on the Iron Bridge Office Campus was completed in 2007 to provide parking for the Iron Bridge tenants. The garage structure utilized both tilt-up and cast-in-place construction in its design The four level, 577 stall garage has central ramps to hide the sloping floors and maintain a horizontal look on the exterior. Brick was cast into the vehicle barrier spandrel panels to match the architecture of the other campus buildings. The Iron Bridge Parking Garage received a design award from the Washington State Concrete Construction Association in 2008.

