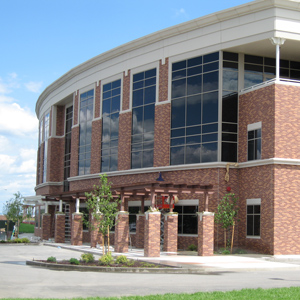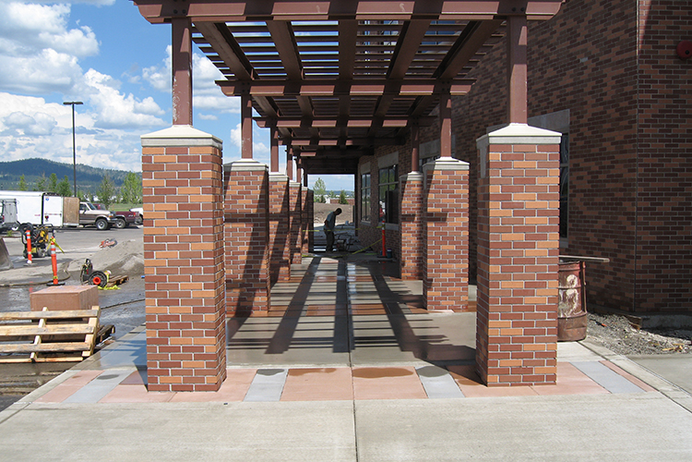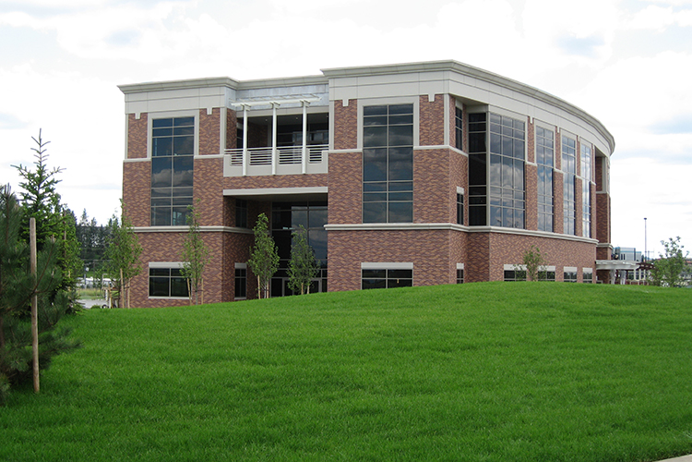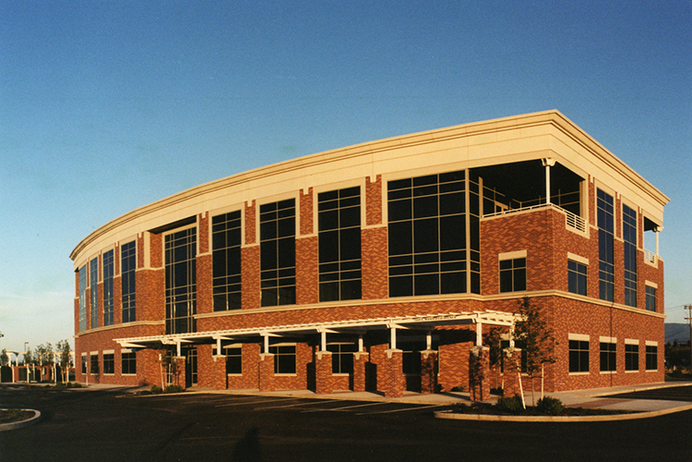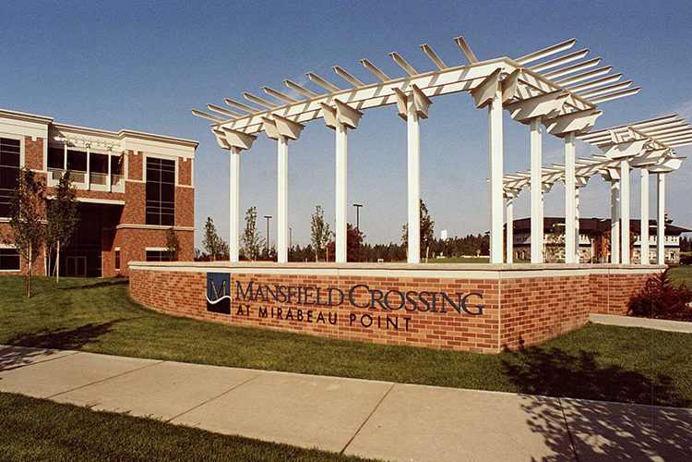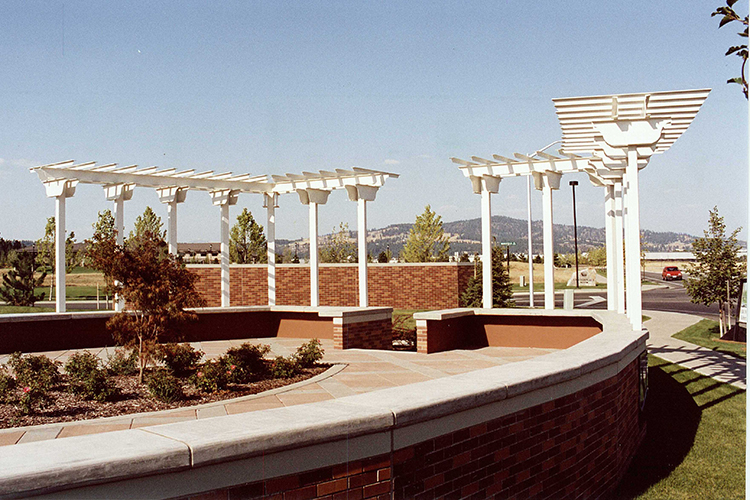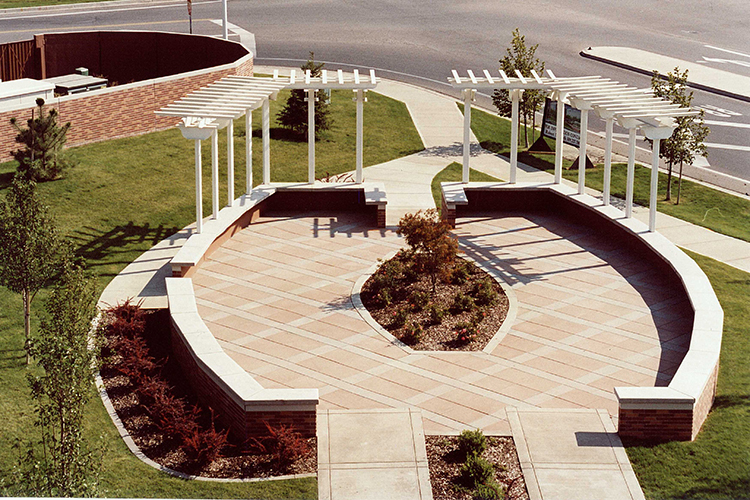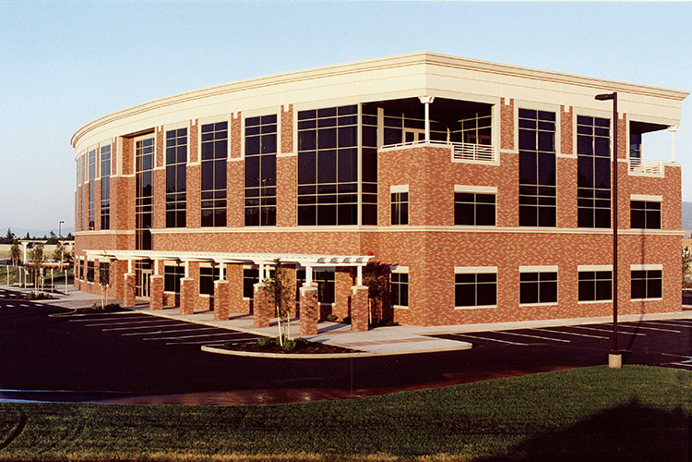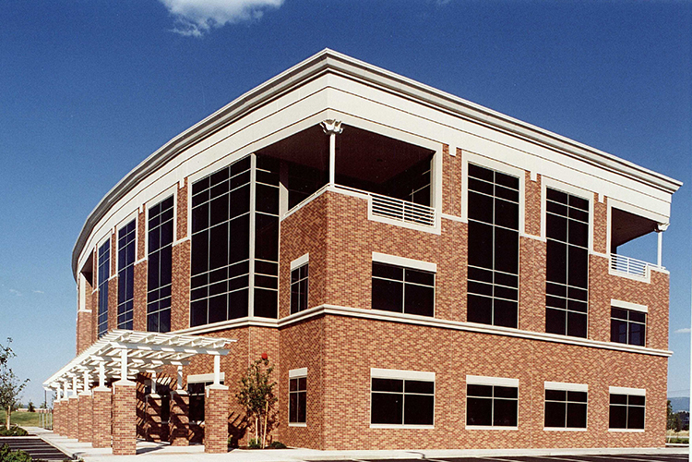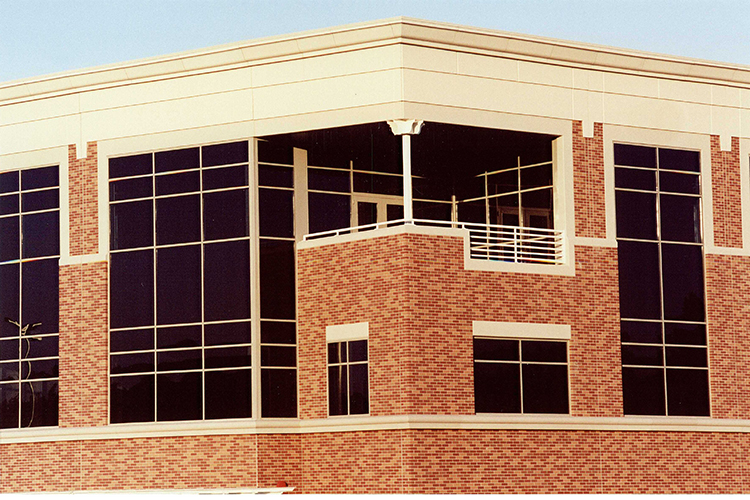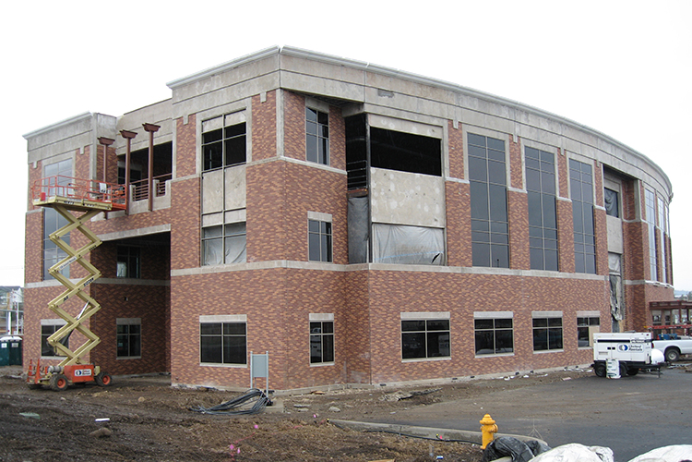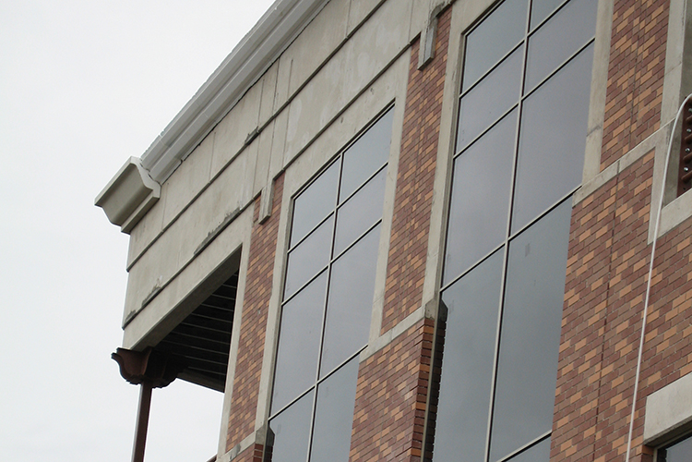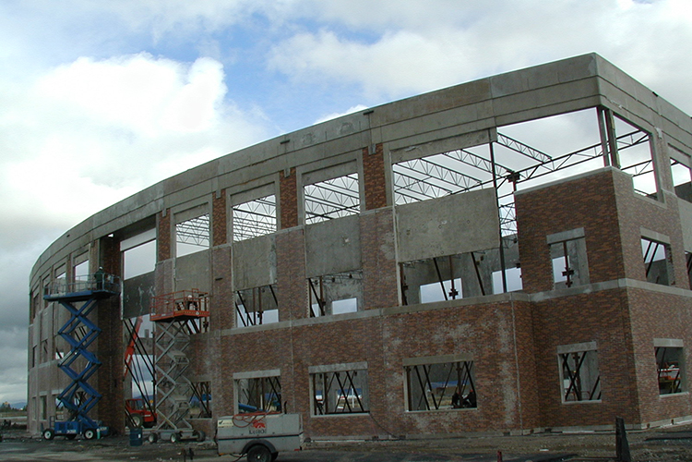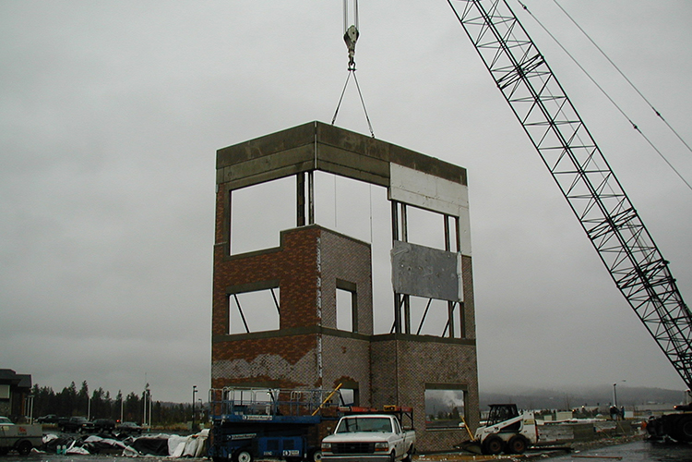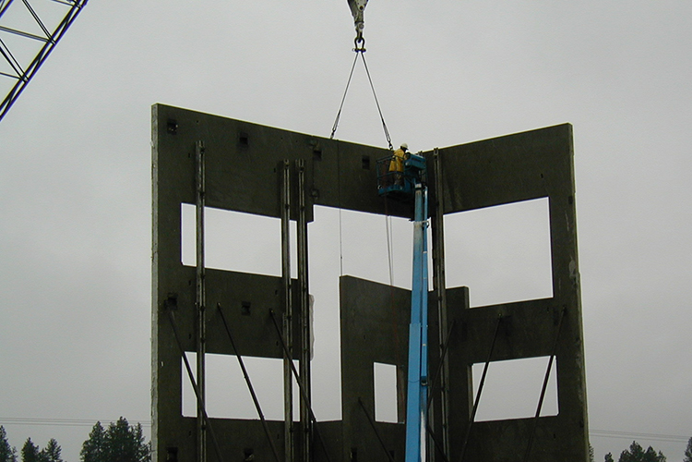This beautiful three story tilt-up building with inlaid thin brick exterior was designed to be the flagship building at the Mirabeau Point development. DIVCON worked with ALSC Architecture and the Owner on a design-build basis to make this project a reality. The architect wanted to have relief in the building, not just a flat lines with a flat brick face. This was accomplished by using 11 5/8″ panels with varying depths of foam recesses placed in an elliptical shape. It is a testament to the versatility and value of tilt-up that “Mansfield Crossing” was completed with a 15% savings over traditional construction methods while still accomplishing the owner’s goal of a traditional masonry look. This building is a true jewel in the Spokane Valley market and proves that tilt-up construction can be so much more than a gray box.


