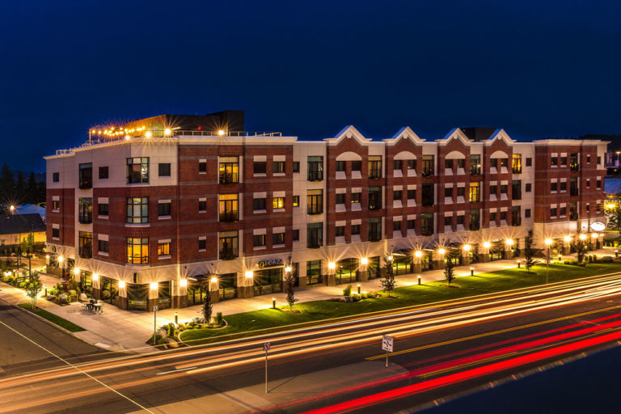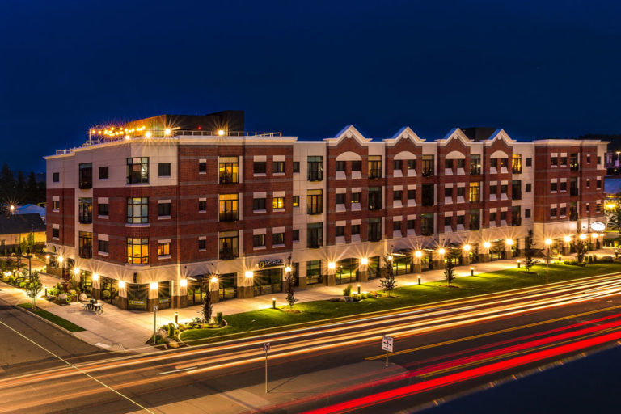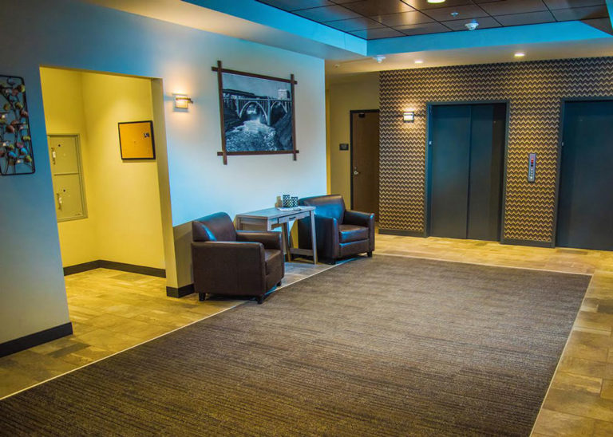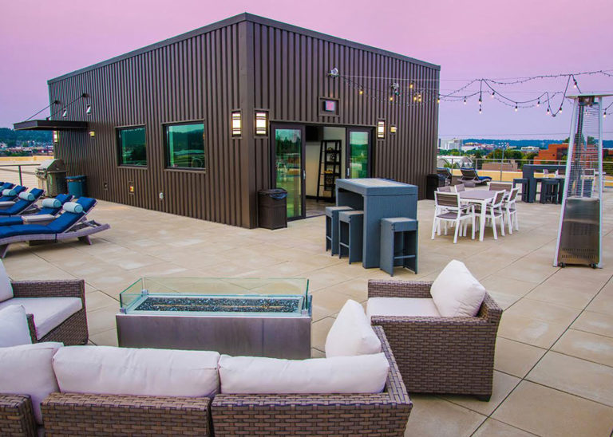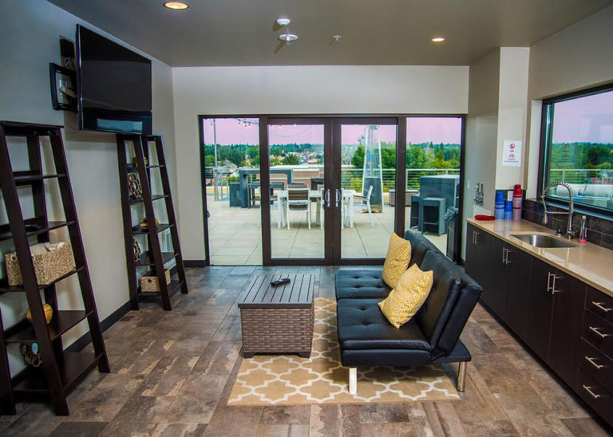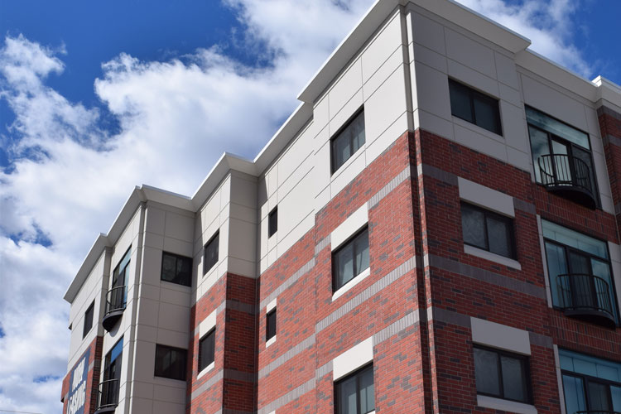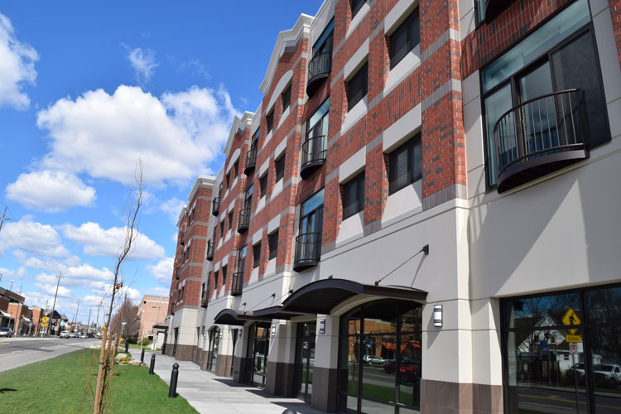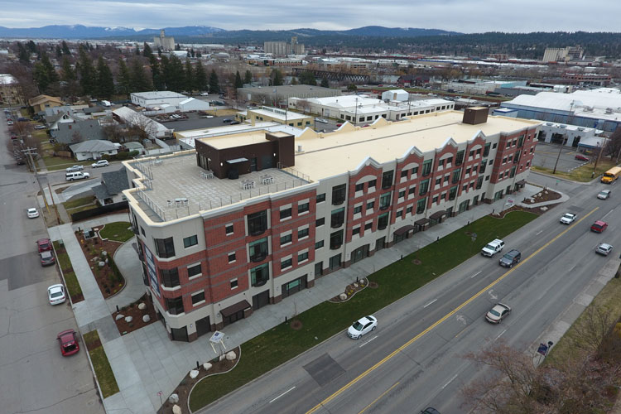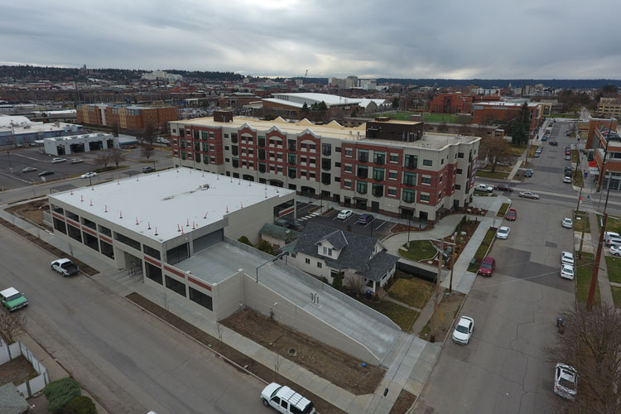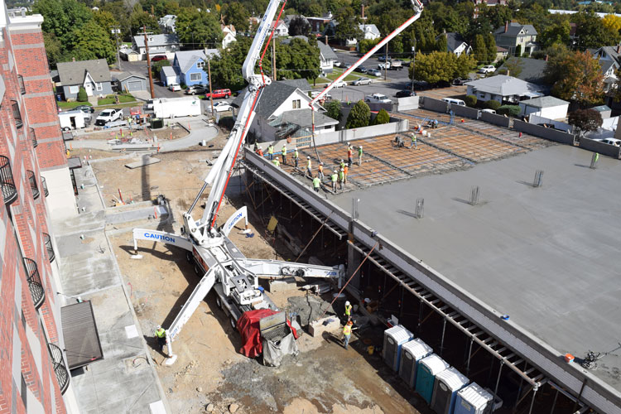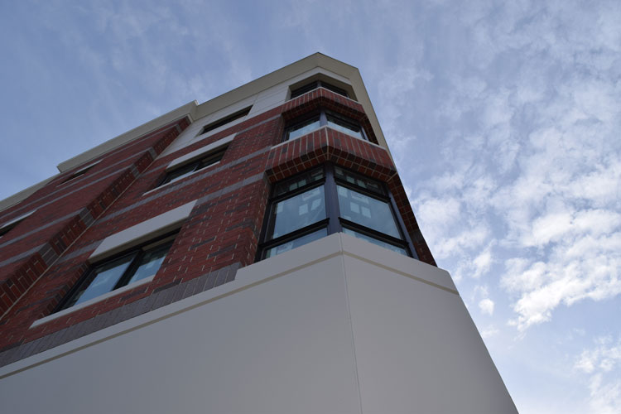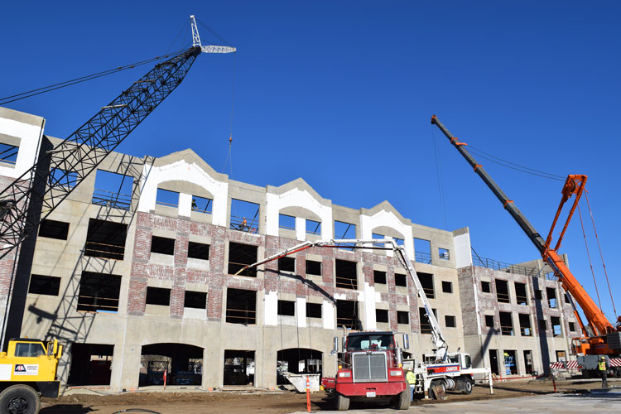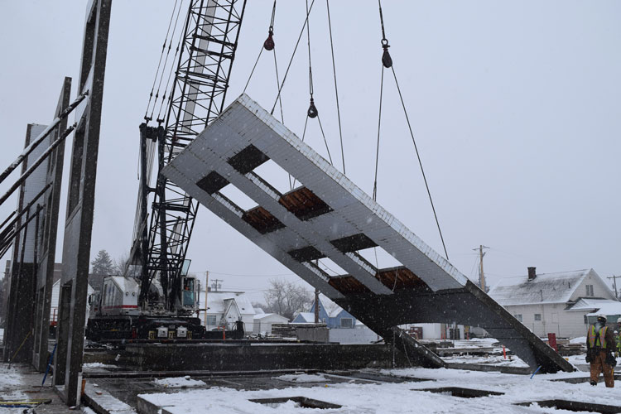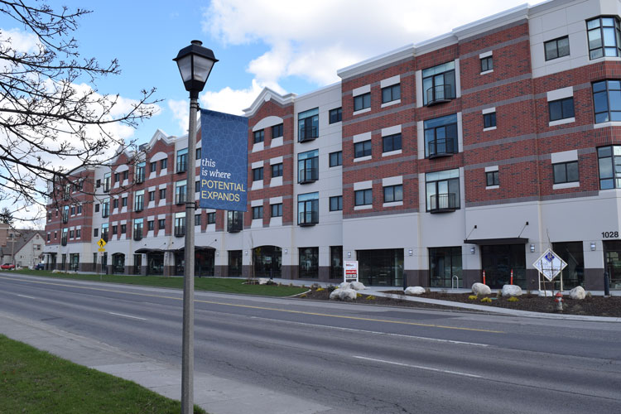The Matilda Building is an 88,000 square foot mixed-use tilt-up building with inlaid brick near Gonzaga University. The structure contains three floors of upscale apartments including a penthouse gathering area and rooftop patio all over one floor of retail space. In order to construct this building safely adjacent to a main arterial that flows over 32,000 cars a day, the building utilizes a stacked panel configuration where one tilt-up panel makes up the first three floors and was braced to the exterior using helical anchors. Then single story panels were stacked on top of the three story panels and braced to anchors cast into the fourth floor slab to create the final four story structure. The project also includes a 14,000 square foot parking structure which was constructed using tilt-up panels, cast in place walls, and a post tensioned elevated parking deck. The garage also utilized two 60′ long post tensioned spandrel panels.

