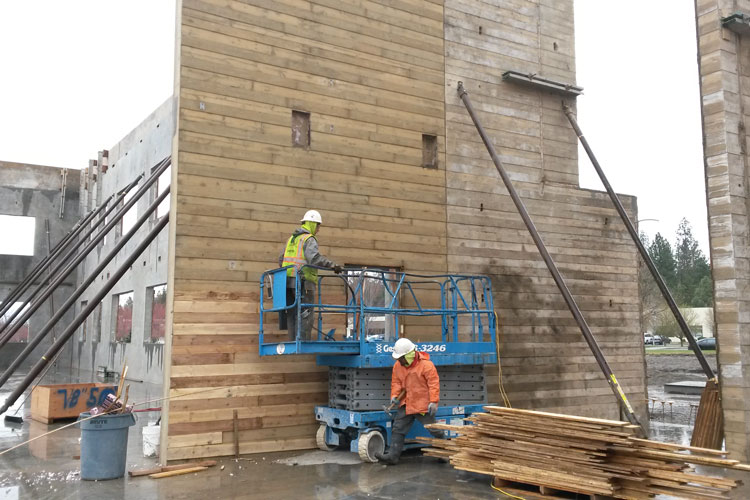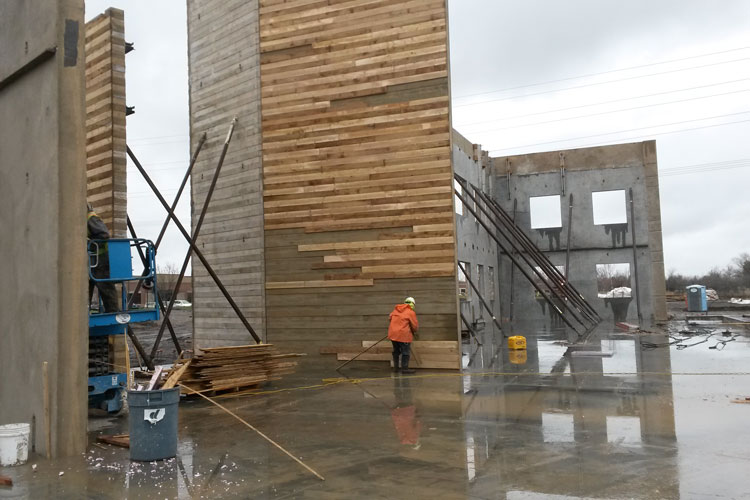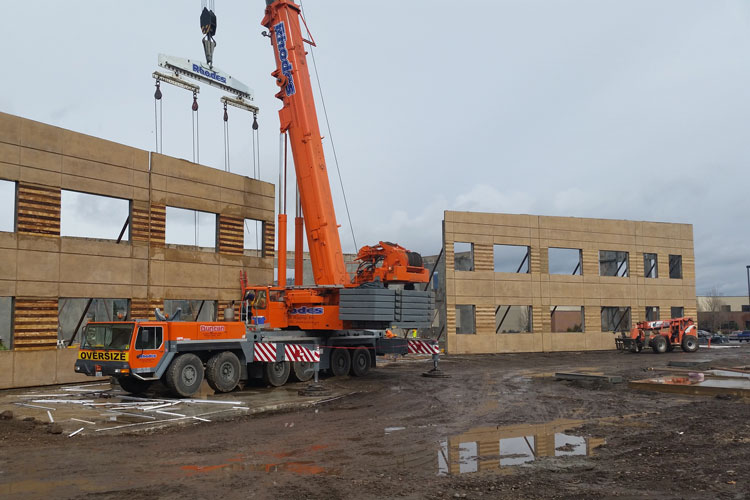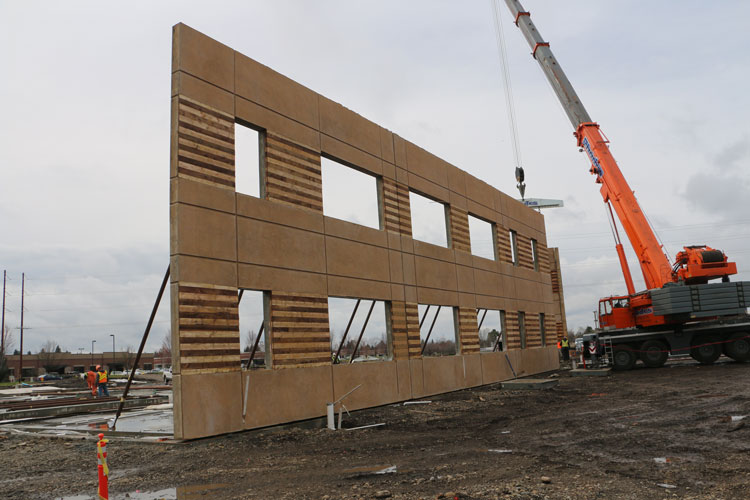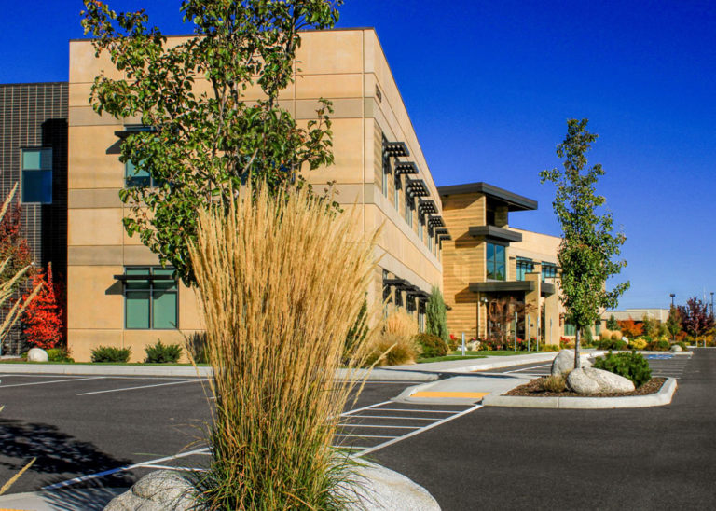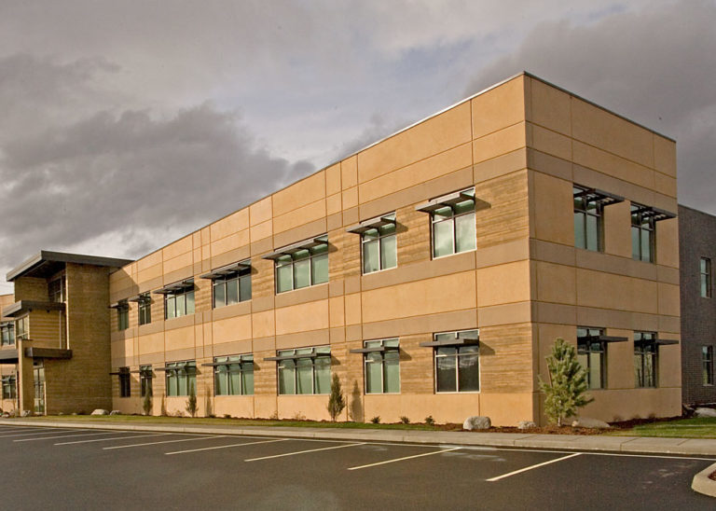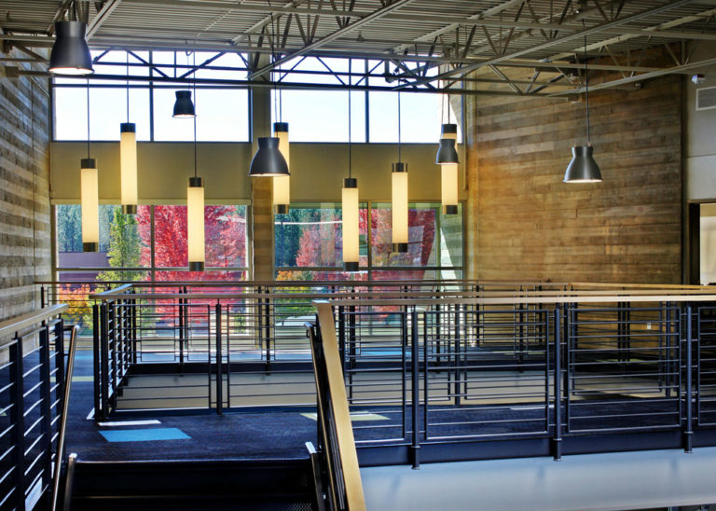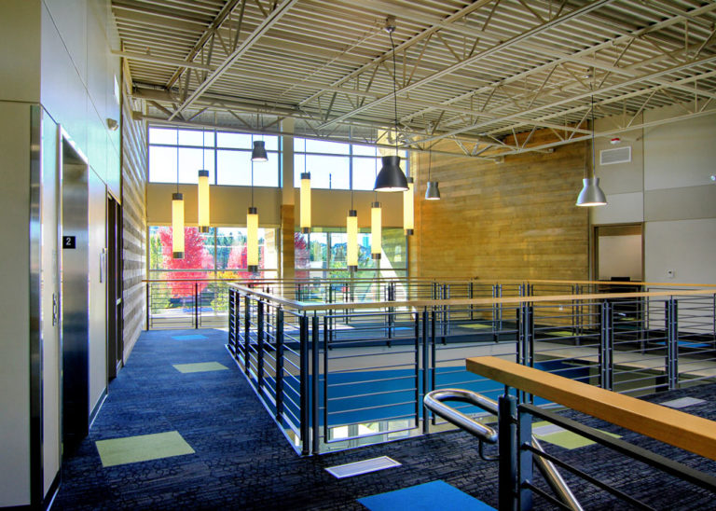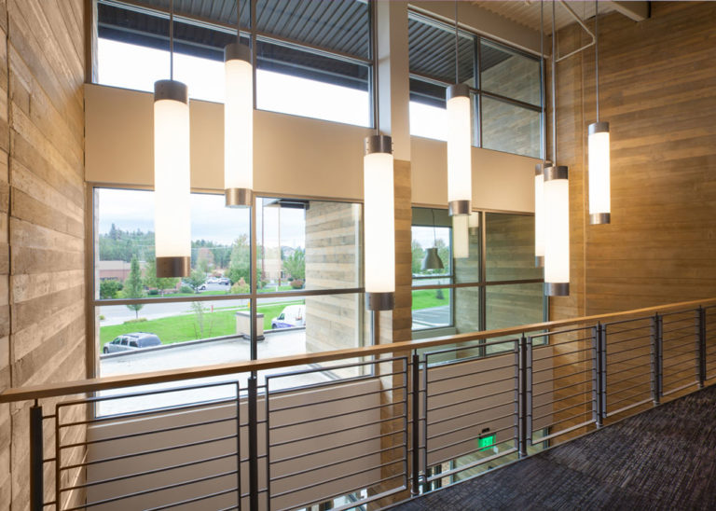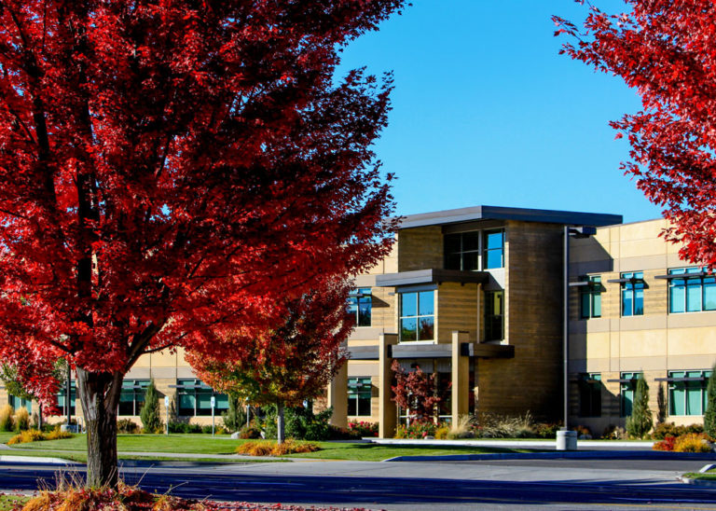This 44,000 sf tilt-up structure is the headquarters for a cutting edge tech company based in Spokane WA. The tenant desired a building that was energy efficient, comfortable, and having ultimate flexibility for work flow. In order to meet the energy efficiency requirements, insulated sandwich panels were used. This provided an architectural canvas of concrete for both the interior and exterior of the building perimeter.

