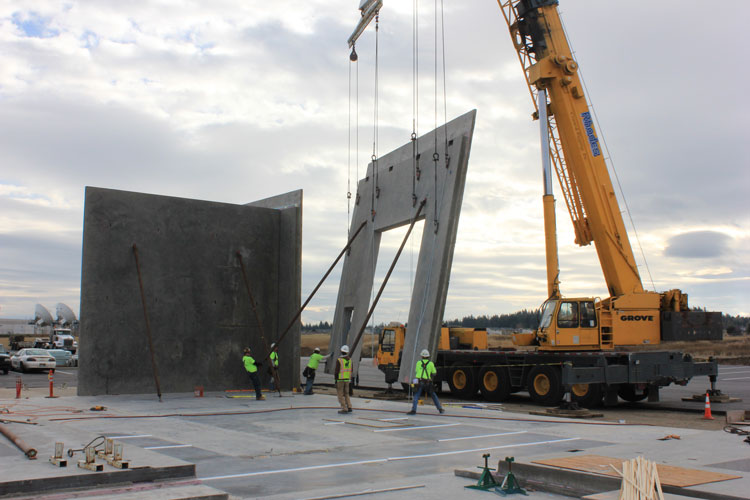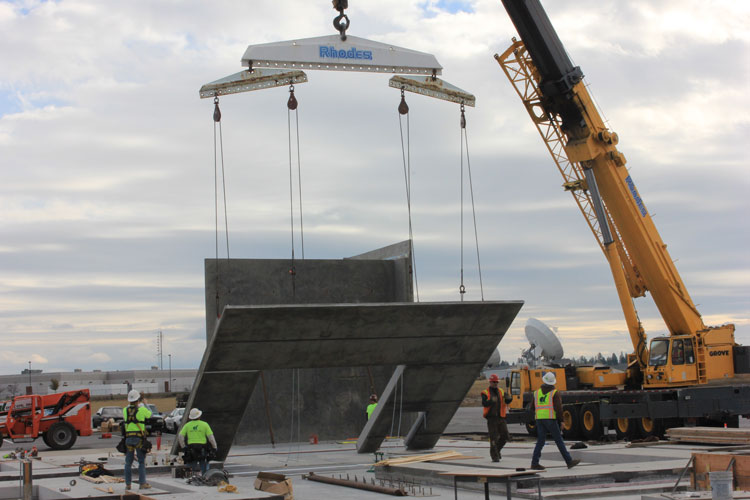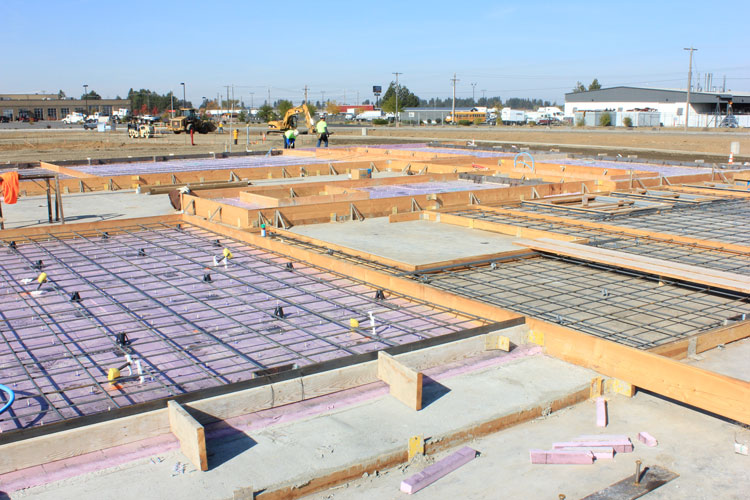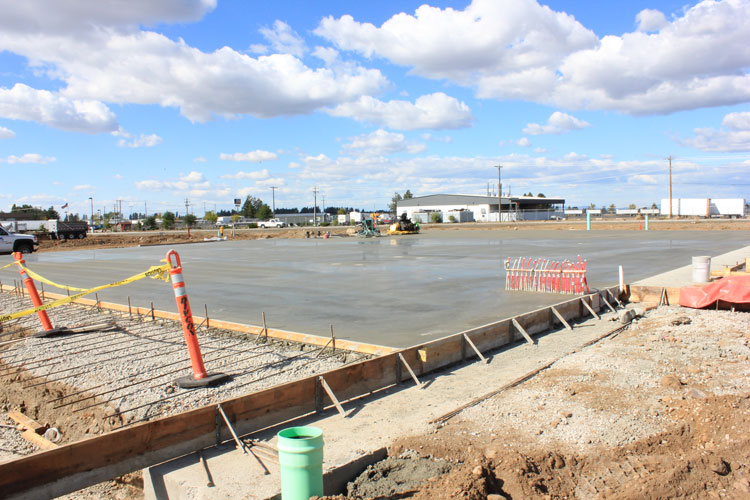The Thermo King project utilized load bearing tilt-up concrete panels with architectural detailing. All of the Office, Parts and Shop spaces incorporated rigid insulation into the concrete tilt wall panels. This delivers superior thermal performance while providing the clean, low-maintenance durability of concrete on the interior spaces. The Shop area has 6 pull through repair bays as well as a fully enclosed truck wash. DIVCON was once again a Tilt-up industry leader on this project using the newly designed Thermomass MST insulation system for the first time in the United States on the Thermo King project.




